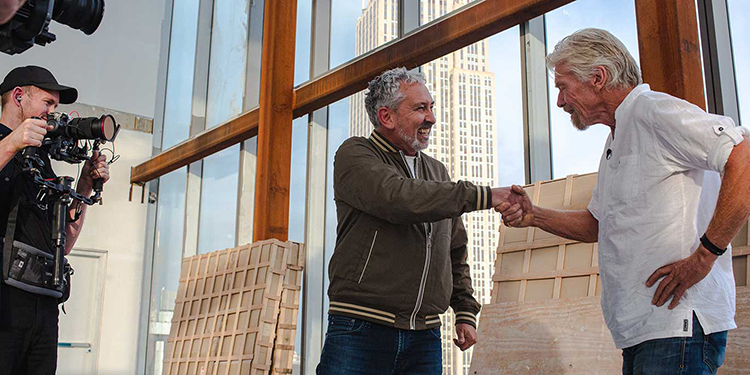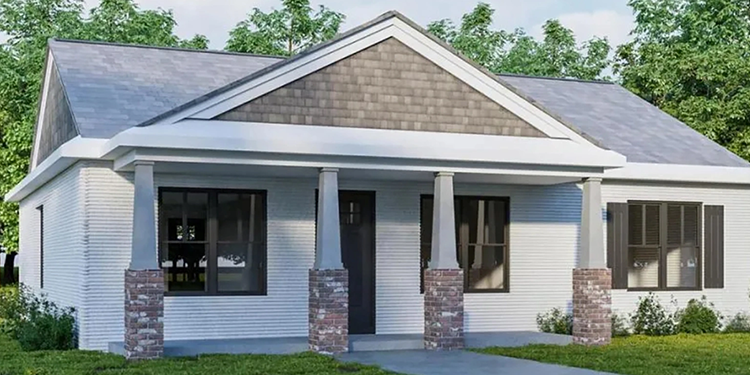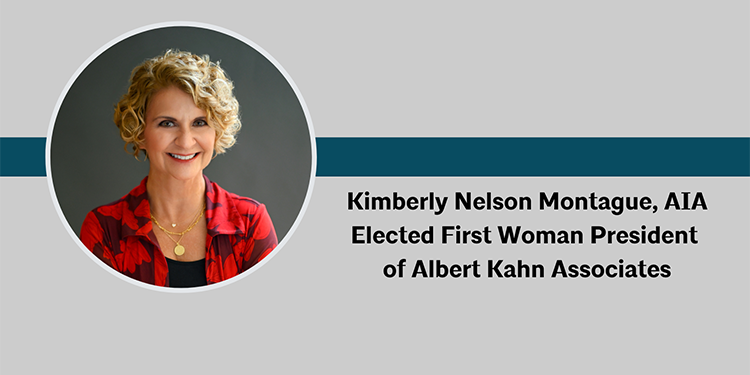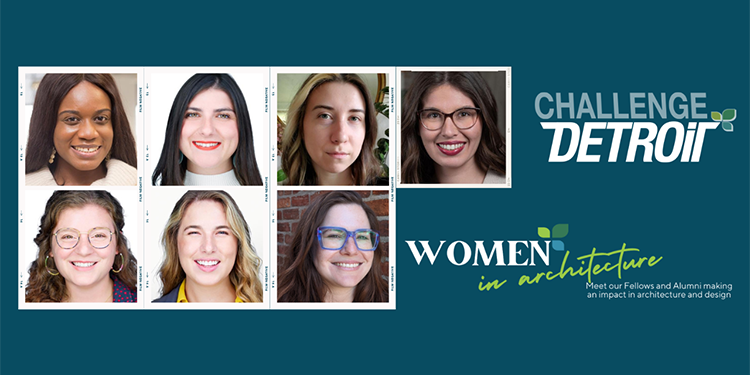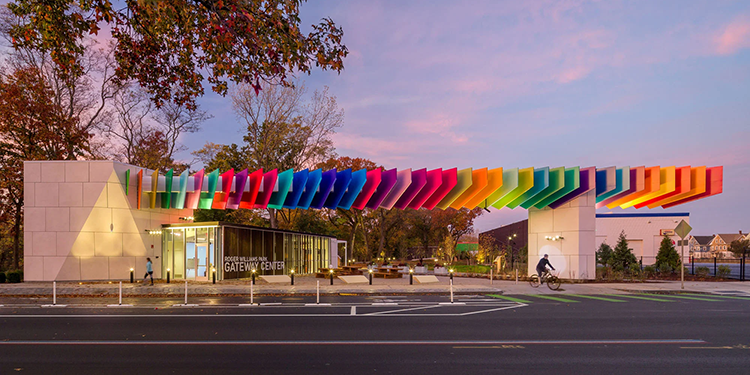WHAT ARE WE OFFERING?
We are offering up to two scholarships: (1) $2,500 and (1) $3,000. The 2024 scholarships are a joint program between AIA Detroit and AIA National, who awarded our component $1,000 in funding!
PURPOSE:
The scholarships are created to support and foster a diverse profession that is representative of our greater chapter community. AIA Detroit is committed to supporting the next generation of licensed architects and recognizes that diversity in the profession starts by diversifying the pipeline to the profession and supporting individuals along the long path toward becoming licensed architects.
The AIA Detroit Scholarships are being established to recognize deserving architecture students who will be attending a NAAB-accredited institution within our chapter boundary (University of Detroit Mercy and Lawrence Technological University) or whose permanent residence is in the AIA Detroit chapter boundary (Macomb, Oakland, St. Clair, and Wayne counties) and is enrolled in a NAAB-accredited institution elsewhere.
Scholarship funds can be applied towards tuition, books, and other educational-related fees.
The scholarships intend to support future BIPOC, LGBTQIA+, and/or women architects as we aim to have our profession better reflect our diverse chapter community.
WHO IS ELIGIBLE?
To be considered for selection, the following criteria must be met:
1. The applicant must be a Junior, Senior, or graduate candidate with at least one year left to complete their architectural degree.
2. The applicant must be a student enrolled in an architectural program at the University of Detroit Mercy or Lawrence Technological University OR A student whose permanent residence is in the AIA Detroit chapter boundary (Macomb, Oakland,
St. Clair or Wayne counties) who is enrolled in a NAAB-accredited architectural program outside of the AIA Detroit chapter boundary.
3. The applicant should identify as BIPOC, LGBTQIA+, and/or be a woman as we aim to foster a diverse profession that represents our greater chapter community.
4. The applicant should demonstrate enthusiasm and participation in areas of the built environment. Participation in school activities and/or leadership roles in other organizations may be considered.
APPLICATION PROCEDURE:
1. Applications must be received no later than December 1, 2023, by 5:00 pm EST.
2. Complete the biographical data section of the Application Form.
3. Upload official transcript(s) from all colleges/universities attended to be used for verification of year- not grades.
4. Upload (1) academic/faculty/personal letter of reference of your choice.
5. Write a 200-500-word essay to explain why you want to be an architect and should be a recipient of one of these scholarships.
6. Submit the Application Form for the 2024 Scholarship Jury to review.
7. The winning recipients will be contacted and there will be an announcement posted on the AIA Detroit Chapter website.
8. Questions regarding the application procedure may be directed to: scholarship@aiadetroit.com
Please complete the AIA Detroit Scholarships Biographical Data, essay, and upload your supporting documents HERE.
QUESTIONS: Questions regarding the application procedure may be directed to: scholarship@aiadetroit.com



