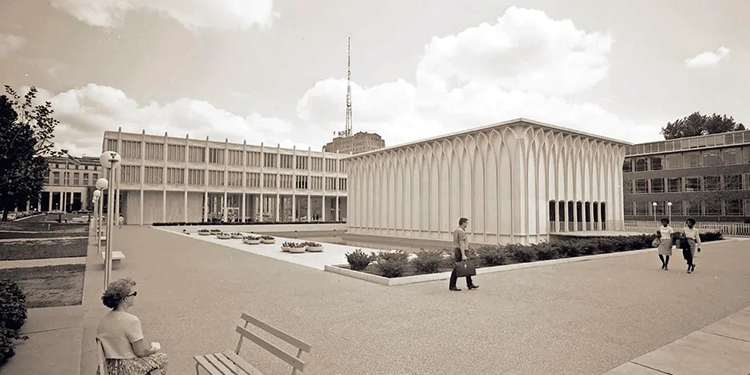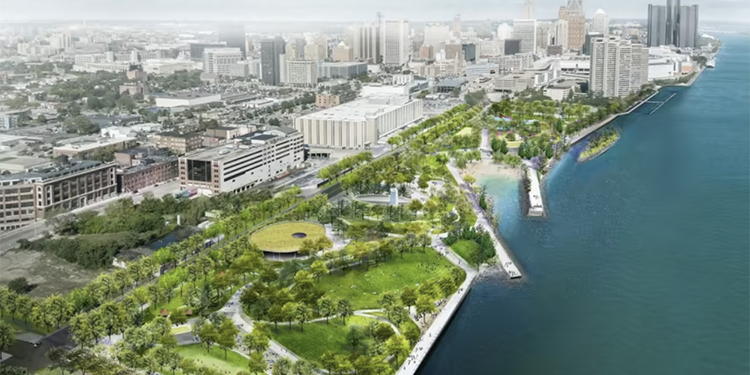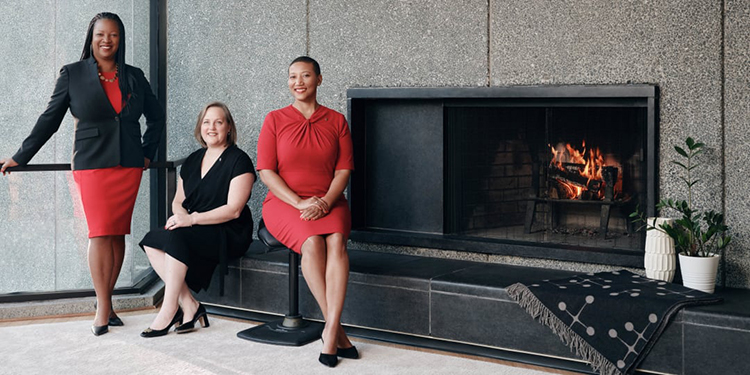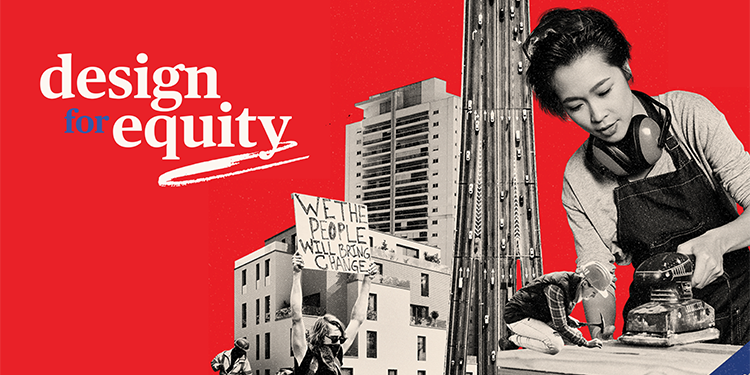Patra Wroten | AIA
2023 marks the start of a historic first for AIA – an all-female leadership team. AIA’s CEO/EVP Lakisha Ann Woods, CAE, AIA President Emily Grandstaff-Rice, FAIA, and 2024 President-elect Kimberly Nicole Dowdell, AIA, look to the future of the organization and the profession as they lead AIA’s commitment to building a more equitable and diverse profession and a more sustainable built environment.
How do you want to use your role to transform the profession:
Lakisha Ann Woods: I was drawn to AIA because of its strategic plan. I am inspired by the leadership team and their dedication to AIA’s goal. I want to use my role to develop clear and measurable steps firms can take to increase the diversity of their leadership teams. I want our team to share stories of success from other firms who have seen growth and innovation because of their focus on diversifying their leadership teams. We know that data shows that when companies focus on diversifying their leadership teams, they become more profitable and innovative.
Emily Grandstaff-Rice: My service in this role expands the conversation about how leadership comes through different voices and at different stages in one’s career. I am not what you expect an AIA President to look or sound like, due to my gender and age. I have been a strong advocate for equity and climate action in the profession. I will use my role to continue those efforts, as well as elevate the Framework for Design Excellence. I also want to focus on how the economic issues we face in the profession will position us well for the future.
Kimberly Nicole Dowdell: I am excited about working with AIA’s leadership to raise the public profile of the architect and help AIA members prosper. Our role as leaders is to secure the future, and I am interested in leveraging my position with AIA to bolster the recruitment and retention of the very best design talent. Architects have a bright future ahead if we become more intentional now about advocating for our value in the marketplace, creating more pathways for diverse talent to thrive in our profession, and ensuring that all architects are prepared to design for a more healthy and sustainable tomorrow.
What inspires you to lead?
Emily Grandstaff-Rice: The members and the impact they have on the built environment. Earlier in my career, I didn’t always see myself reflected in the leadership, so in some way I am creating the change that I wanted to see.
Kimberly Nicole Dowdell: I am inspired by the tremendous potential within the profession of architecture, both for people who focus on the design of buildings and those of us who design solutions beyond buildings. I look forward to helping AIA empower all architects to thrive and improve the health of their communities.
Lakisha Ann Woods: I am inspired by the people that we represent and the importance of the work that they do in their communities. Architects are uniquely positioned to transform the built environment and positively impact our well-being. I am also excited for the opportunity to lead the talented team at AIA. The staff has provided wonderful feedback that has shaped much of the direction I have taken as we adjust the organization to better serve the architecture community.
What are you proudest of so far in your leadership at AIA?
Lakisha Ann Woods: I was very proud to secure the feature for AIA and myself as a judge on “America ByDesign,” an architecture show featured on CBS. Throughout this past year, members have said how important it is for AIA to build excitement about architecture in the public. This feature showcased all AIA members and AIA member projects in a six-episode series. It is streaming on CBS platforms now and in February will be in six major markets.
What does AIA leadership mean to you?
Emily Grandstaff-Rice: The experience is like no other! AIA leadership is a trust to have critical conversations, ask the right questions, and celebrate the amazing work of our members. I still have 20 or more years in the profession, and I am so honored to serve at this time and look forward to use what I learn to grow future leadership.
Kimberly Nicole Dowdell: It means having an opportunity to not only have a voice in rooms where important decisions are being made about the profession, but also to give voice to members who have historically felt unheard.
How do you want to be a catalyst for Equity within AIA and the industry?
Lakisha Ann Woods: It’s all about storytelling. It’s about showcasing and celebrating the amazing design work of architects, particularly of women and people of color, in this country. We have to do more to shine the spotlight out there, and we’re going to do just that.
Emily Grandstaff-Rice: As architects, we need to acknowledge we don’t have all the answers, but we know how to ask the right questions. There is a subtlety to that humility. For every project, for every effort we need to ask if we are not just improving our communities, but what we are missing? When we are guided by the people we serve, we both learn from and create the most appropriate solutions.
Kimberly Nicole Dowdell: By serving as an example of what is possible. My campaign slogan was, “Envision New Possibilities,” which still applies as I step into this position as the first Black woman and the first millennial to serve as national president. My hope is that not only my presence but also my strong performance in the role, will inspire the next generation to get engaged with making a difference in our profession. Representation matters and is a key building block of equity within AIA and beyond.
Read the original article here.









