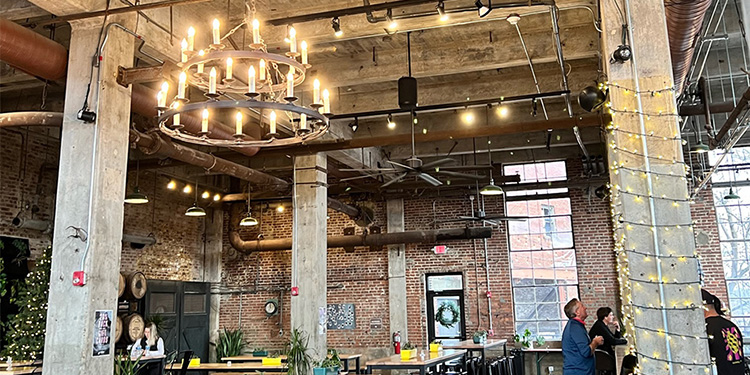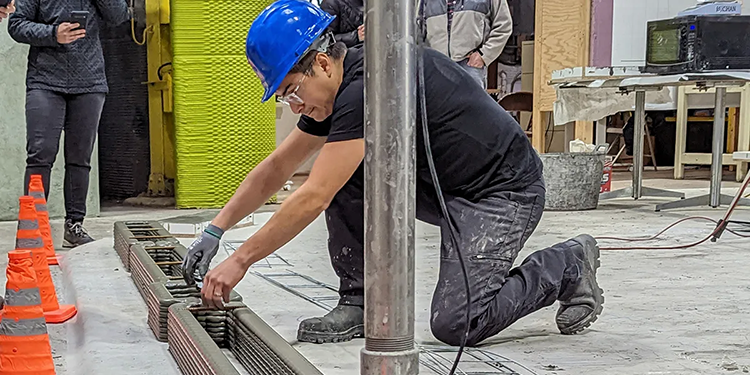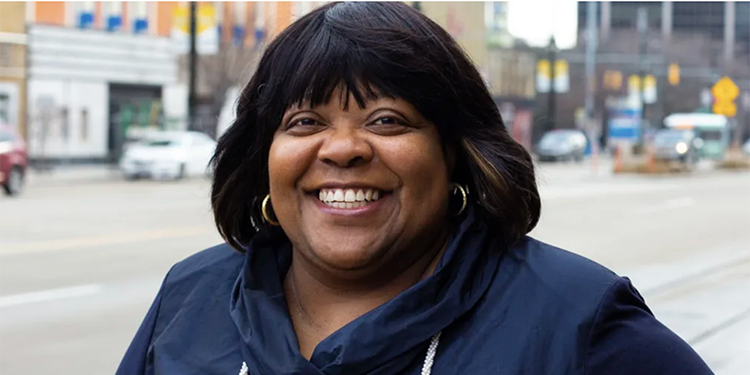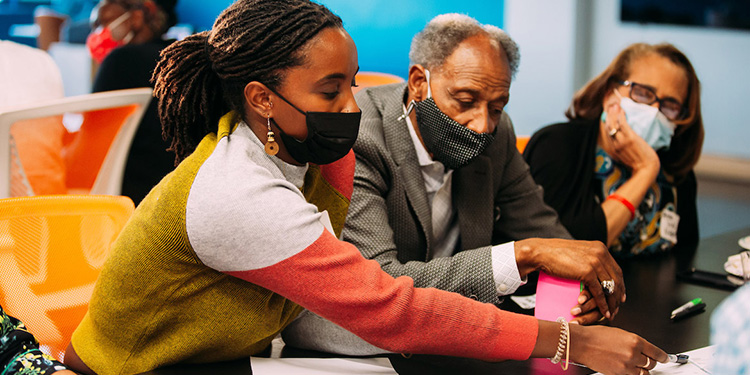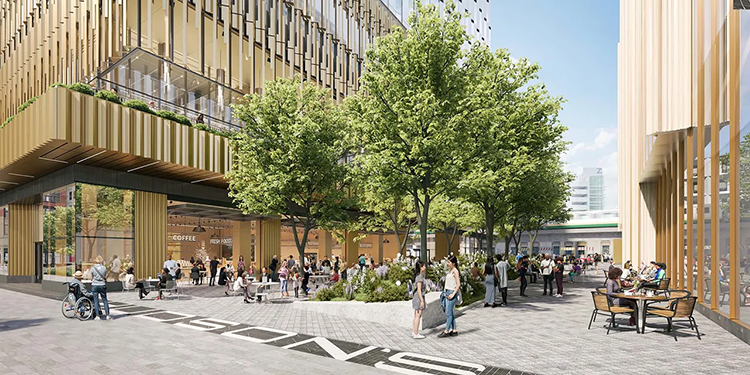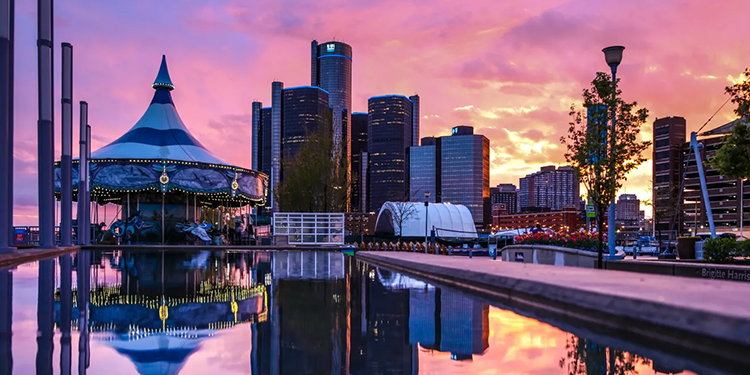Pansy Schulman | Architectural Record
The Detroit-based architect puts her focus on socially conscious work.
As part of an ongoing interview series about the future of practice, RECORD is speaking to small firm-owners who are representative of the younger cohort of architects who are, both consciously and instinctively, trying to practice the business of architecture differently.
Imani Day, 32, graduated from Cornell University in 2011 with a Bachelor’s in Architecture. After working for Robert A.M. Stern Architects and Diller Scofidio + Renfro in New York, she moved to Detroit in 2015 to work for Gensler. Her firm, RVSN Studios, began as a part-time project in 2018, but in April of last year, Day formally left Gensler to focus on running her studio full time. Day has taught at the University of Detroit Mercy and Florida A&M University and will be starting a research fellowship at Cornell this fall. She serves on the executive boards of the National Organization of Minority Architects (NOMA) and the AIA’s Detroit chapter. Day is the 13th Black woman to become a licensed architect in the state of Michigan and the 463rd in America.
Can you tell me about your time in school and coming up as an architect?
I came to Cornell in the summer of 2007, for a pre-college summer program for minority students. It helped me feel a little bit more comfortable on campus, but like any experience of coming to any predominantly white institution, it was a pretty strong shock to the system. Where I’m from in Montclair is a very diverse, liberal suburb of New York City. I don’t recall ever being the only person of color in the room. But at Cornell, I was one of maybe five or six Black students in my year.
I love Cornell, but nothing of my identity or my known history really ever showed up in the curriculum. My grandparents are civil rights activists and writers, who are so well versed and rooted in Black history. And I just never saw anyone who looked like me, which is common among Black architects.
Before starting your own firm, you worked at several large firms. How was that transition from academic to professional life?
The start of my career was really me trying to find my actual interest and grounding. I spent time working on cool projects, trying to find my voice, and navigating some of that imposter syndrome of: “Am I on the same page as everyone else?” “Can I keep up in conversations?” The most important career advice I’ve ever gotten came from Liz Diller. She told me to find my voice, use it very specifically, and be as vocal as possible. That was the beginning of me starting to talk about the disconnects I see in the industry.
What are the disconnects that stood out to you?
If you look at MASS Design Group, for example, many times people say they do really great, important work, but their business model isn’t replicable. Or that because they are doing it, let them do it, problem solved. There’s so much to be said about American Black issues that need to become a standard, normal part of how we practice as an industry. That was a huge missing link for me. I wasn’t really seeing other Black people working with me, or a Black client, which concerned me. And when I found myself working on some big museum project or someone’s lake house, I thought, well this is cool, but it’s very far from where I thought I would be.
Why did you decide to break off and start your own firm?
I started my own firm because there’s such a big gap in the industry for Black female architects, and a really big demand for clients who want to keep their funds and their work in the Black community. One part of that is being able to show up for the community, to know and understand the vulnerabilities and the historical traumas that come from white people in the industry damaging or erasing Black communities.
Good design can coexist with communities in need. It doesn’t mean that we have to sacrifice something along the way. We need to get better at understanding and reworking our systems in the industry so we can do this work better. That was something that I couldn’t do working for a firm; I really had to chew on this by myself and then find collaborators who are on the same page.
RVSN’s first project was the Lip Bar in 2018. How did that project come about?
I was just starting out with RVSN and honestly, the client, Melissa Butler, really took a leap of faith with me. It was small but a big marker in my career as an independent architect. I realized that there was actually going to be a supply and demand issue here. There are Black people and business owners all over America, but in Detroit particularly, there are young, hungry change agents in their community looking to work with someone like them, of which there are finite numbers. It is really a special opportunity and experience as a Black architect to be able to say that the majority of my clients are Black.
What kind of projects do you take on now and how has the scope of your practice expanded?
There’s a very clear thread in my brain of healing neighborhoods from the trauma of historical divesting. The work that I choose to take on typically has to have some socially progressive attitude. Almost all of my projects now are either multifamily or single residential in Detroit. We have a neighborhood project that is working to bring very simple concepts of health, wealth, agency, advocacy organizing, and enough resources into a neglected community. The commercial spaces are usually by these very fun, cool, young Black clients just trying to put resources in their neighborhoods. The first thing that I understood about Lip Bar, for example, was that there is a really big gap in representation in the beauty industry. People like me don’t necessarily see ourselves represented in the beauty industry; products are not made for us, the colors are not made for us. [The founders of Lip Bar] are change agents in the makeup industry.
RVSN is not architecture only; we do a lot of design-related projects, too. We just did a fun project creating a logo and graphic signature for a Black film company. A Black law firm in Chicago came to us for brand strategy. We’ve been collaborating with poets for hypothetical projects. We’re in our first year and a lot is in the works.
Do you have specific business practices that you’ve put into place in terms of your work environment and the expectations you set for your employees?
I have two employees—one is a student, and they’re both in entry-level positions. That number flexes into five other people that could be on a project at any point in time, but they’re all in. I don’t know that there’s a perfect business model for firms like us, but I think a lot of us are operating in a similar capacity where we call on each other project by project to see what is possible. I think I care the most about flexibility and people feeling like this is a good investment of their time. There’s still this pattern and habit that says anxiety and depression are good: “Stay here all night. I don’t care.” But there’s a lot to be learned from the generation coming into the workforce right now that actually wants their mental health to be respected. The power is coming back to the employee.
How do you see RVSN moving forward?
We’re so new. There’s a lot of room for input. I want to remain very open-minded. I think flexibility is going to be important, and I’m hoping and aiming to have this be something [my employees] are proud of what we’re building too. I know the work will come and I know that there’s plenty of work to be done in the neighborhoods and in the communities that I work in. I don’t see that there’s any shortage of ability to run the company and be profitable. It’s going to be about actually sustaining a good culture within the company—keeping people feeling empowered and able to make change in the company as well.
Read the original interview here.


