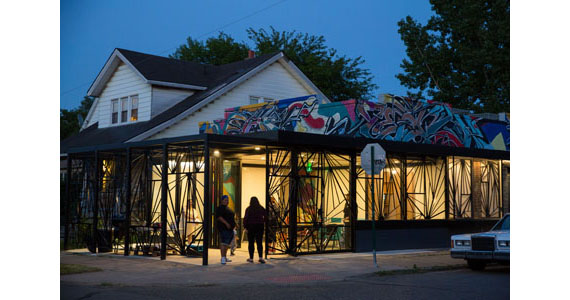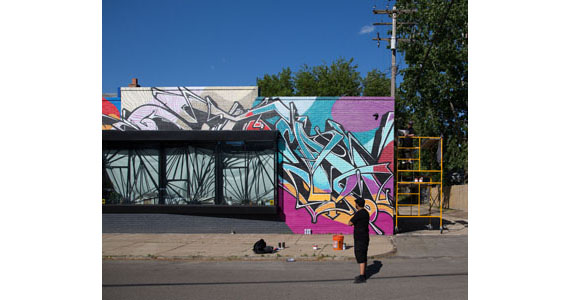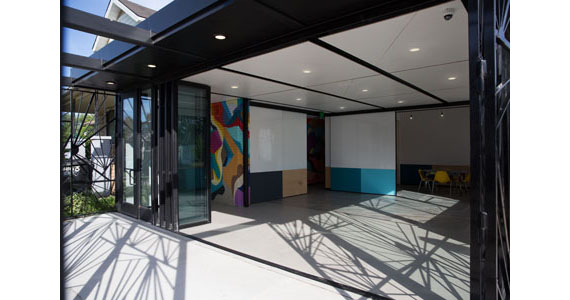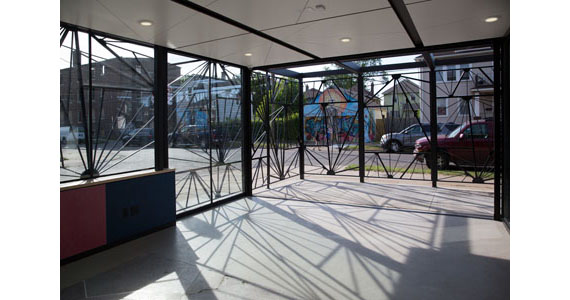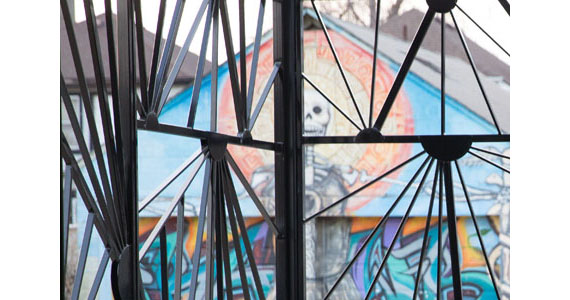This project transformed an existing 2,400 square-foot light-industrial building into a community center, youth-arts program headquarters, and leasable tenant area. The design challenge was to create a flexible, accessible, and authentic space, which reflected the values of the community. A participatory process engaged neighbors in the initial design. The north facade was removed to create a larger community room, which opens onto an enclosed ‘front porch’ area. Local artisans painted the mural that wraps throughout the building, and also fabricated the geometric-patterned ornamental ironwork screens, which reference the fences and security screens prevalent in the neighborhood. Large windows pop from the west facade for a visual connection to the street and future adjacent park. Wood interior finish panels in bold colors and subtle patterns reference the mural and metalwork, and large sliding doors allow flexibility of spaces as well as provide functional writing surfaces for meeting notes and impromptu artwork.
