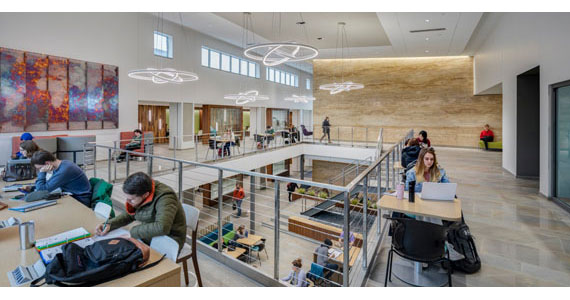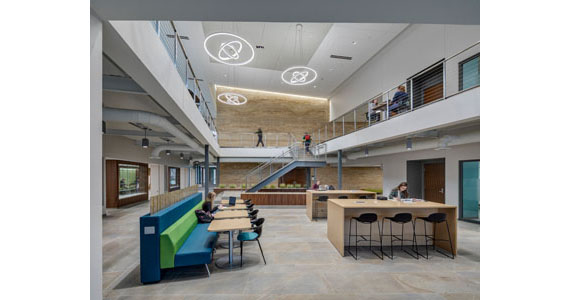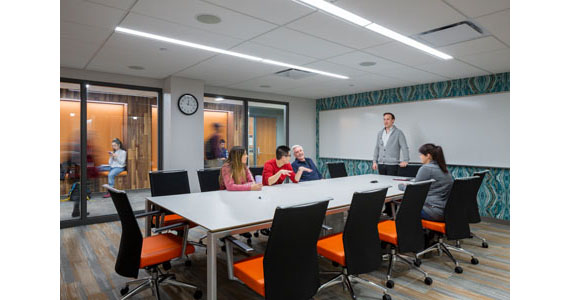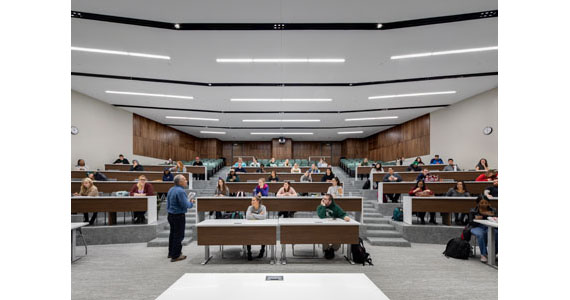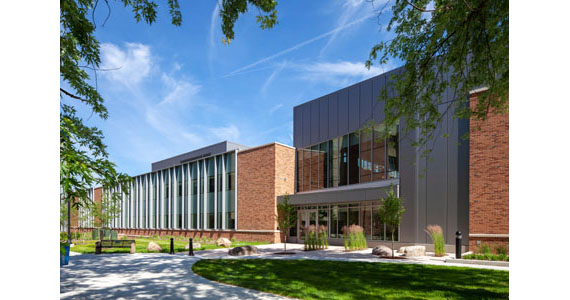This renovation and expansion project was a much-needed modernization of the third-most-trafficked academic building on the University’s campus. Built in 1957, it lacked many 21st century accommodations today’s students are accustomed to: social space, flexible learning environments, natural lighting and modern infrastructure. These lacking attributes became resounding objectives in planning and visioning for the transformation of the building. A major goal in its renovation was creating a better connection to the adjacent Science Building both visually and programmatically. For the interior, this involved expanding a narrow, dark stairway – the sole connection between the two buildings – making it grander, brighter and more fostering of interaction. The most progressive changes to this 60-year-old academic building can be realized in the reimagined lecture halls and auditorium, which now offer tables with power outlets and flexible learning arrangements. The auditorium went from step-tiers to just two platforms to better respond to different learning styles.
