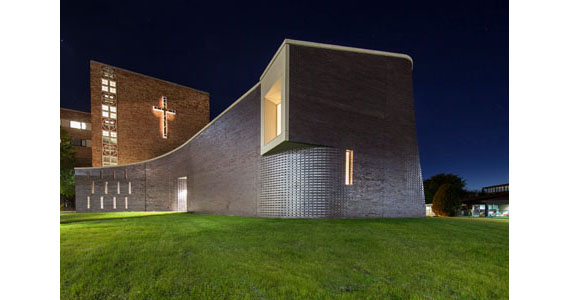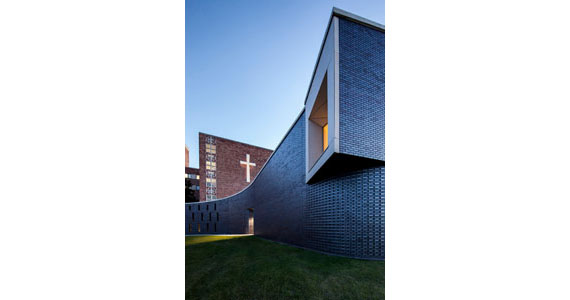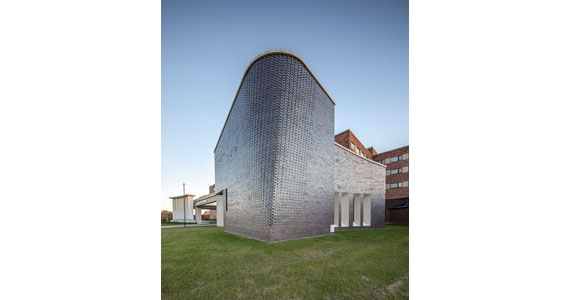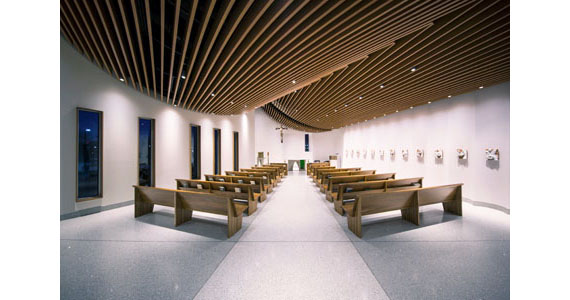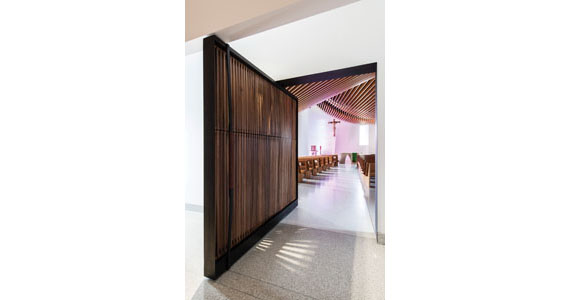The new Chapel accommodates daily, Catholic liturgical uses including Mass for 30 regular attendees and seasonal functions that can draw 80+ attendees. The hospital, while Catholic in its mission, seeks to serve other faiths with spaces for non-Catholic Christians and non-Christian Abrahamic faiths. These spaces have been organized to accommodate differing types of imagery, from figural Catholic to non-figural Muslim. Spatial separation is required for these to not visually conflict with the tenants and practices of various respective faiths. The design provides three main spiritual spaces, the main Catholic Chapel, the Muslim Prayer Space and a Seeker’s Space. These three spaces are organized to be accessed from a single gathering space, the Narthex. A future phase will include a healing garden, to be installed to the west of the new Chapel. The west facade of the Chapel has been designed to establish a strong visual connection to the future garden.
