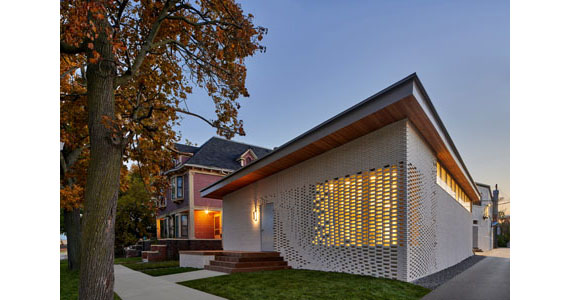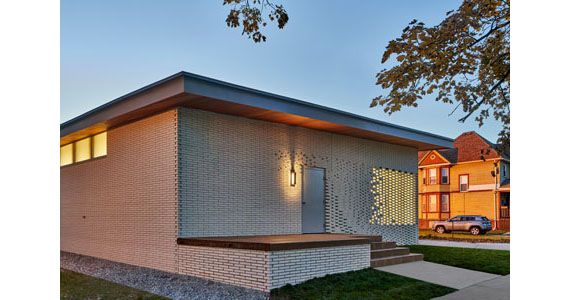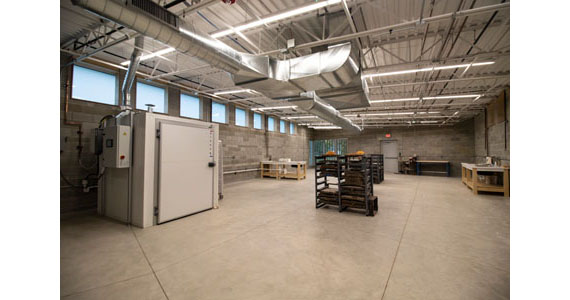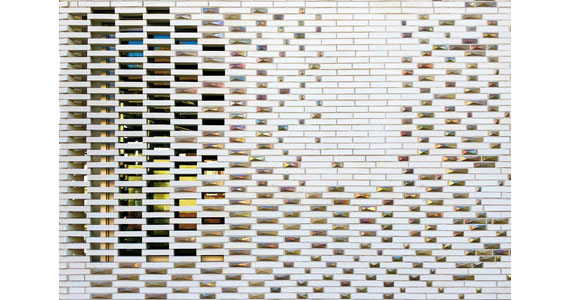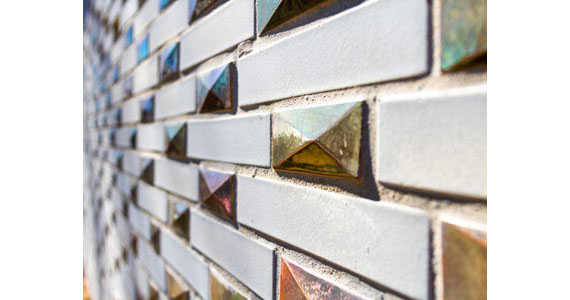In response to reaching the physical limits of working space, approximately 2,500 square foot was added to the tile fabrication studio. The addition more than doubled Pewabic’s current production space, enhances workflow and efficiency, and improves working conditions for artists while providing a more compelling visitor experience. The new addition sought to maximize the square footage of the newly acquired parcel as the building was pushed to the edge of the property line. The layout was established based on collaborative meetings between the architectural design team and Pewabic’s fabrication team. The addition establishes an open floor plan that allows for a flexible work layout and easy work flow for fabrication, giving fabricators the ability to increase production and efficiency. The exterior façade is designed to highlight Pewabic’s artistry as well as integrate into the fabric of the residential neighborhood.
