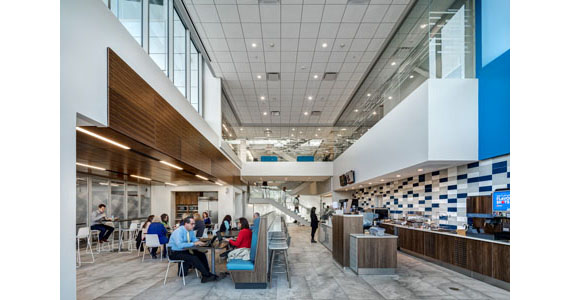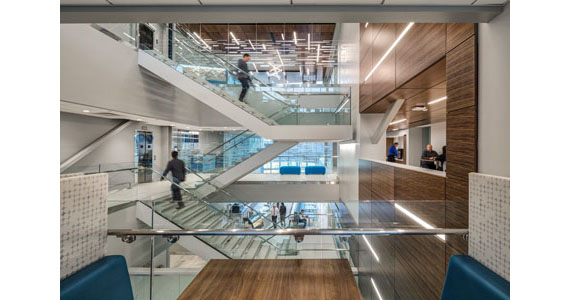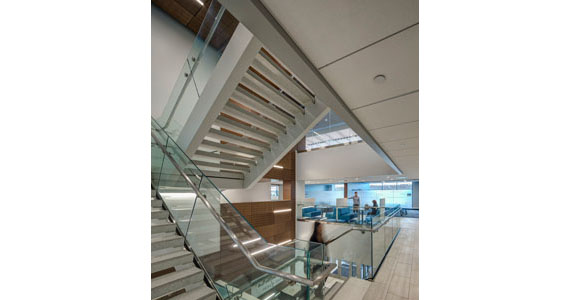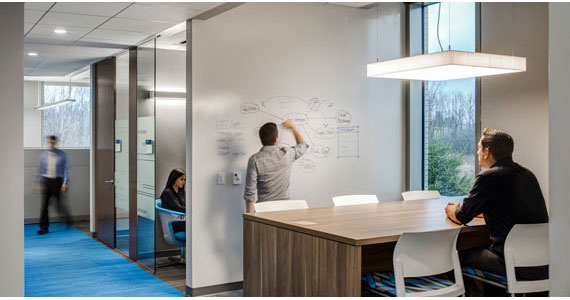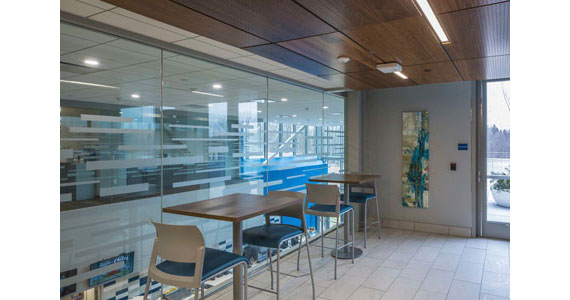Healthcare environments can skew sterile, while corporate interiors sometimes feel overly playful. This project revitalized a relationship between healthcare system and designer through the process of imagining a new headquarters on a picturesque site, allowing both to explore the continuum between these typologies. The result is simultaneously refined and vibrant. The building’s beating heart is a full-height atrium that interweaves a café and patio with a training room, gym, C-suite and office wings across three floors. A ribbon of rich walnut panels meanders from top to bottom, folding over itself to swathe horizontal and vertical surfaces. Linear fixtures integrate into this patchwork in a dynamic flourish that lights a voluminous space and conveys movement.
