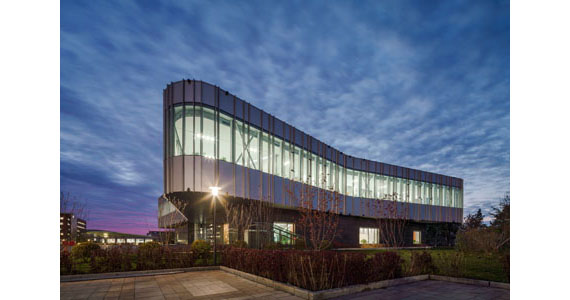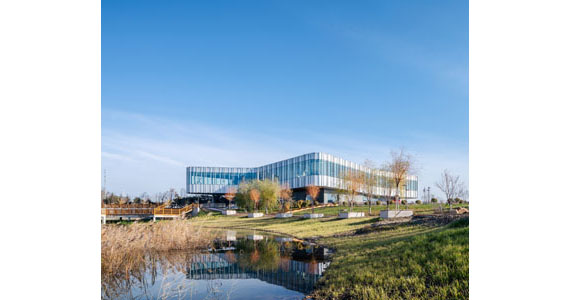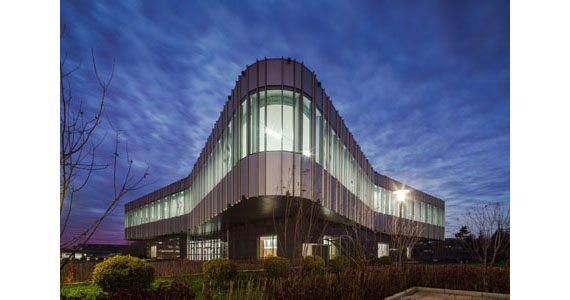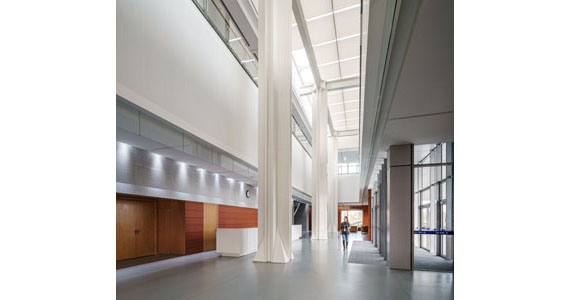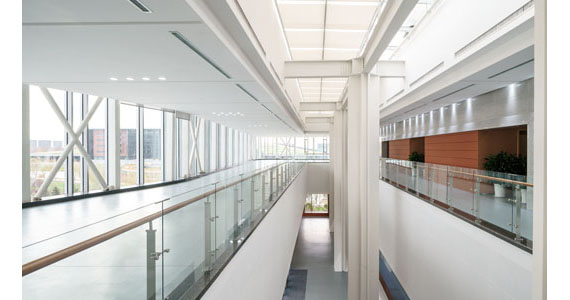As part of this mobility company’s Research and Development Center plan, to support development, knowledge sharing, and fostering collaboration, an International Training and Conference Center has been imagined. Small in scale, the two-story standalone building is guided by principles that honor the traditional architectural typology Siheyuan, historically found in the local area of China. The design strategy is organized with a core surrounded with spaces for social gathering. The core of the building is rigid in form, internally focused, enclosing private conferencing spaces while the peripheral commons space contrasts with openness and transparency. The commons are shaped and formed by site relationships – axial approaches and views to the adjacent lake and landscape. Like a traditional main house Siheyuan, the building is positioned to the north and faces the south.
