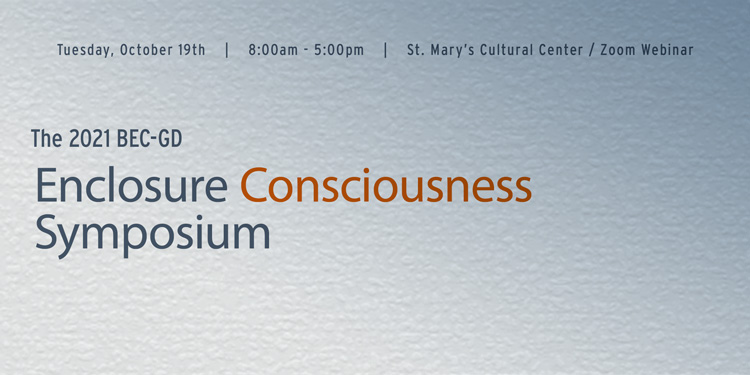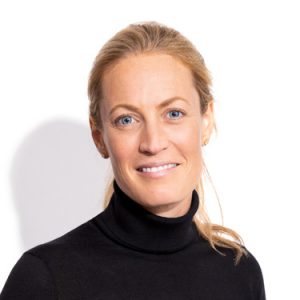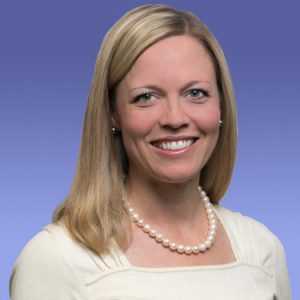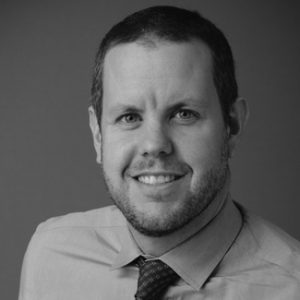
Date: October 19, 2021 | Time: 8:00 AM - 5:00 PM - 5.25 - 7 AIA Continuing Education Credits
BEC-GD Enclosure Consciousness 2021
TICKETS WILL BE AVAILABLE AT THE DOOR FOR $75. CASH, CREDIT, CHECKS ACCEPTED.
The Building Enclosure Council of Greater Detroit is proud to once again celebrate their Symposium with you. For each Symposium, the BEC-GD symposium presents a distinguished panel of speakers to discuss the current and upcoming trends in building enclosure performance and evaluation.
SPEACIAL THANK YOU TO OUR BEC-GD SPONSORS! SEE THEM HERE
For the in-person attendees, the event includes a continental breakfast, lunch, and snacks. As in previous years, there will be a Continuing Education Credits and raffle for prizes for attendees who visit all of the vendors and obtain a signature from each.
Virtual attendees: Zoom information will be sent on October 19th before each speaker’s presentation.
Up to 7 AIA Continuing Education Credits will be provided for in-person attendees. 5.25 AIA Continuing Education Credits for virtual attendees.
AGENDA:
8:00am: Check-in, Continental Breakfast, Sponsor Displays
8:30am: Opening Comments
8:45am: Presentation 1 – Christine Williamson
10:15am: Morning Break, Sponsor Displays & Announcements
10:45am: Presentation 2 – Sarah Flock
12:00pm: Lunch Break, Sponsor Displays & Announcements
1:30pm: Presentation 3 – Matt Dupuis
2:45pm: Afternoon Break, Sponsor Displays & Announcements
3:15pm: Presentation 4 – Todd Kimmel
4:30pm: Closing Remarks and Door Prizes
PRESENTATION & SPEAKER INFO
Glazed and Confused: A Presentation about Windows
Christine Williamson | Founder of Building Science Fight Club
Presentation Description:
Windows are complicated—on top of providing a view, they also have to do everything a wall has to do. Doors are just as difficult. And to make things even more challenging, architects are faced with a seemingly infinite choice of window and door profiles for residential and commercial buildings, with so much variety among them that it is difficult—but not impossible!—to come up with universally applicable general principles for detailing them. This session identifies those principles and the technical basis for them, and demonstrates their application to the most common combinations of window profiles and wall types. Once understood, these principles and the thinking behind them will demystify the puzzle of window and door detailing, offering a simplified approach to design.
Together we will review flanged and un-flanged systems in framed walls, windows in mass walls, windows in walls with continuous exterior insulation, sliding doors, and commercial windows, including storefront and curtain-wall systems.
Learning Objectives:
1. Identify the three most common approaches to structurally securing windows in building openings and describe the different effects of each method on water control, air control, and thermal control.
2. Describe the two-stage seal approach to window and door detailing and explain why it works.
3. Describe the most common methods of accommodating continuous exterior insulation at window openings.
4. Anticipate common concerns about our proposed water, air, and thermal control strategies, particularly those related to constructability and cost—and respond to objections with the confidence that comes only from mastery of the technical issues.
 Christine Williamson has spent her career in building science forensics, discovering why buildings fail, and working with owners, architects, and builders to remedy the problems. Her new construction consulting helps architects use building science not only to mitigate risk of failure, but also to help them make their projects as energy efficient as they are beautiful. She is the founder of the Instagram account @BuildingScienceFightClub, an educational project that teaches architects about building science and construction. She graduated from Princeton University and studied at Boston Architectural College before completing her Master’s of Architecture at NewSchool of Architecture + Design. She is a member and past chair of ASHRAE Technical Committee 1.12, Moisture Management in Buildings. Christine is a frequent lecturer on building science at universities, conferences, and professional associations, in addition to serving as a guest critic for architecture school studio reviews.
Christine Williamson has spent her career in building science forensics, discovering why buildings fail, and working with owners, architects, and builders to remedy the problems. Her new construction consulting helps architects use building science not only to mitigate risk of failure, but also to help them make their projects as energy efficient as they are beautiful. She is the founder of the Instagram account @BuildingScienceFightClub, an educational project that teaches architects about building science and construction. She graduated from Princeton University and studied at Boston Architectural College before completing her Master’s of Architecture at NewSchool of Architecture + Design. She is a member and past chair of ASHRAE Technical Committee 1.12, Moisture Management in Buildings. Christine is a frequent lecturer on building science at universities, conferences, and professional associations, in addition to serving as a guest critic for architecture school studio reviews.
Understanding the Interfaces between Delegated Design, Specifications and Testing
Sarah Flock, NCARB, BECxP, CxA+BE | Principal at Raths, Raths & Johnson, Inc.
Presentation Description:
Delegated design involves portions of the design that are intended to be completed by the contractor or its subcontractors. Projects that incorporate delegated design can create blurred lines between design and contractual responsibilities of the licensed designer of record and delegated designers/construction team and but in today’s construction, have expanded to from precast and curtain walls to include other systems, such as air and water barriers. Air and water barriers (AWB) are often incorporated to provide weather protection, but to perform successfully, require continuity and consideration for interface detailing, such as cladding attachments. However, available guidelines for detailing and testing the installed AWB with the cladding attachments can be limited, and may be not be considered by the AWB delegated designer. This session will discuss case studies and current research of interface conditions to better understand the relationship between delegated design, specifications and testing.
Learning Objectives:
1. Learn what delegated design is and potential advantages and disadvantages to design/construction process.
2. Learn the responsibilities of the various parties when delegated design is used.
3. Discuss the history of Water Resistive Barriers (WRBs), current trends, and summarize ABAA research/testing for cladding penetrations.
4. Discuss practical approaches to improving specifications.
 Sarah Flock is a Principal of Raths, Raths & Johnson, Inc., a national engineering, architecture, and forensics consulting firm specializing in the investigation, design, repair, and testing of building structures, enclosures, and materials. She has 20 years of architectural experience and expertise in exterior wall systems’ water leakage, condensation, and moisture intrusion investigation and resolution, with a specialization in thermal performance and computational analysis of building enclosure systems and components. She consults in the areas of architectural review and commissioning of building enclosures and assemblies and provides litigation support on related building enclosure failures. She is a member of several ASTM International committees, American Institute of Architects (AIA); Building Enclosures Council-Chicago (BEC-Chicago); Construction Specifications Institute (CSI); Exterior Design Institute (EDI); and American Society of Healthcare Engineering (ASHE). A licensed architect in several states, she is certified as a Building Enclosure Commissioning Process Provider (BECxP) and a Commissioning Authority + Building Enclosure (CxA+BE).
Sarah Flock is a Principal of Raths, Raths & Johnson, Inc., a national engineering, architecture, and forensics consulting firm specializing in the investigation, design, repair, and testing of building structures, enclosures, and materials. She has 20 years of architectural experience and expertise in exterior wall systems’ water leakage, condensation, and moisture intrusion investigation and resolution, with a specialization in thermal performance and computational analysis of building enclosure systems and components. She consults in the areas of architectural review and commissioning of building enclosures and assemblies and provides litigation support on related building enclosure failures. She is a member of several ASTM International committees, American Institute of Architects (AIA); Building Enclosures Council-Chicago (BEC-Chicago); Construction Specifications Institute (CSI); Exterior Design Institute (EDI); and American Society of Healthcare Engineering (ASHE). A licensed architect in several states, she is certified as a Building Enclosure Commissioning Process Provider (BECxP) and a Commissioning Authority + Building Enclosure (CxA+BE).
Concrete Roof Deck Moisture: The Problem and Solutions
Matt Dupuis, PhD PE | President of SRI
Presentation Description:
In recent years, The Roofing Industry has experienced numerous newly installed roof system failures attributed to latent concrete moisture. This moisture is free evaporable moisture that is contained in the core of the concrete roof deck and visually undetectable to the installing roof contractor, as the surface visually appears dry, and very well may be dry. Starting in 2016 a collection of industry partners pooled funds to research the concrete roof deck moisture issue. These partners included a nonprofit association, trade associations and manufacturers from the United States and Canada. The research was principally conducted by SRI Consultants at their laboratory in Middleton, Wisconsin. The research examined existing literature, moisture measurement techniques, full scale instrumentation and computer modeling. Data collection was concluded in Q4 of 2018 and a research report delivered in Q2 2019. This presentation will review the research done, shifts in contractors contract language, design options for dealing with concrete moisture and the basic forensic indicators that concrete moisture is afoot.
Learning Objectives:
1. Recognize the presence and risks to the roof system from latent concrete moisture
2. Know where to find current industry and manufacturer guidance on latent concrete moisture
3. Know the common design techniques to mitigate risks from latent concrete moisture
4. Recognize the common forensic signs and design short comings that typically cause roof system failure, from latent concrete moisture.
 Dr. Mathew Dupuis is a licensed Professional Engineer in multiple states with more than 20 years of experience. He received his B.S., M.S., and Ph.D. from the University of Wisconsin College of Engineering. His area of studies lies within moisture movement, temperature modeling, surface solar reflectivity, research, and envelope failure analysis. He has worked on building envelopes in the United States and internationally. He has authored or contributed to numerous publications and research papers. He has presented or taught on these topics at various roofing symposia, The University of Wisconsin, International Roofing Expo, MRCA, SPRI, and RCI (IIBEC). Dr. Dupuis is currently the President of SRI.
Dr. Mathew Dupuis is a licensed Professional Engineer in multiple states with more than 20 years of experience. He received his B.S., M.S., and Ph.D. from the University of Wisconsin College of Engineering. His area of studies lies within moisture movement, temperature modeling, surface solar reflectivity, research, and envelope failure analysis. He has worked on building envelopes in the United States and internationally. He has authored or contributed to numerous publications and research papers. He has presented or taught on these topics at various roofing symposia, The University of Wisconsin, International Roofing Expo, MRCA, SPRI, and RCI (IIBEC). Dr. Dupuis is currently the President of SRI.
It Takes a Village to Build a High Performance Building
Todd Kimmel, RAiNA Chairperson CPHD, CDT | NYC Architectural Manager for ROCKWOOL Insulation
Presentation Description:
No single person can ensure that a building performs as designed, it take a village of people working together and coordinating all aspects of the construction. Moisture damage is the single most problematic issue in buildings and as we go to more higher performing buildings, these moisture issues are expected to increase. We have used rainscreens in buildings for decades, yet rainscreens are often misunderstood. Rainscreen a function in the building envelope and this function is provided by a rainscreen wall assembly which is designed and constructed to provide for drainage and ventilation. The principal of rainscreen is simple but constructing rainscreen assemblies rage from very basic to very complex. This presentation walks you through the principals and clarifies what a rainscreen is. The presentation also covers so of the code change proposals which have an impact on how a rainscreen functions.
Moisture in buildings present the number one problem for building owners. As we build high performance buildings, the problem increases as we are not solving the problem. There are ways to properly control moisture and this presentations walks you through the issues and offers ways to address them.
Learning Objectives:
1. Identify the most common reasons for moisture problems in wall assemblies
2. Compare the differences between a rainscreen wall assembly and a barrier wall assembly and how they relate to Chapter 14 of the International Building Code.
3. Identify the key components in a rainscreen assembly and identify how their integration is critical to the durability and the overall performance of the wall as it relates to building enclosure control functions, including water, air, thermal, vapor, and fire.
4. Learn about the formation of RAiNA and its work to establish definitions, standards, performance criteria, and guidance for rainscreen design.
 Todd Kimmel, CPHD (Certified Passive House Designer), CDT, is the NYC Architectural Manager for ROCKWOOL Insulation and Chairperson for the newly formed Rainscreen Association in North America (RAiNA). Todd has over 20 years of technical experience working on building enclosures and façade systems. This includes the construction management and oversight of large-scale commercial building enclosures, working as the product and technical manager at Trespa North America, and serving as a technical consultant for Dorken Systems. Todd was part of the working group to develop the AAMA 509 testing standard for drained and back ventilated rainscreen. He is a Construction Documents Technician (CDT), a Certified Passive House Designer (Passive House Institute) and currently sits on the board of directors for New York Passive House (NYPH). He holds a Bachelor of Science Degree in Civil Engineering from Northeastern University and a Master’s Degree in Urban Planning from New York University with a focus on sustainability in the built environment.
Todd Kimmel, CPHD (Certified Passive House Designer), CDT, is the NYC Architectural Manager for ROCKWOOL Insulation and Chairperson for the newly formed Rainscreen Association in North America (RAiNA). Todd has over 20 years of technical experience working on building enclosures and façade systems. This includes the construction management and oversight of large-scale commercial building enclosures, working as the product and technical manager at Trespa North America, and serving as a technical consultant for Dorken Systems. Todd was part of the working group to develop the AAMA 509 testing standard for drained and back ventilated rainscreen. He is a Construction Documents Technician (CDT), a Certified Passive House Designer (Passive House Institute) and currently sits on the board of directors for New York Passive House (NYPH). He holds a Bachelor of Science Degree in Civil Engineering from Northeastern University and a Master’s Degree in Urban Planning from New York University with a focus on sustainability in the built environment.
